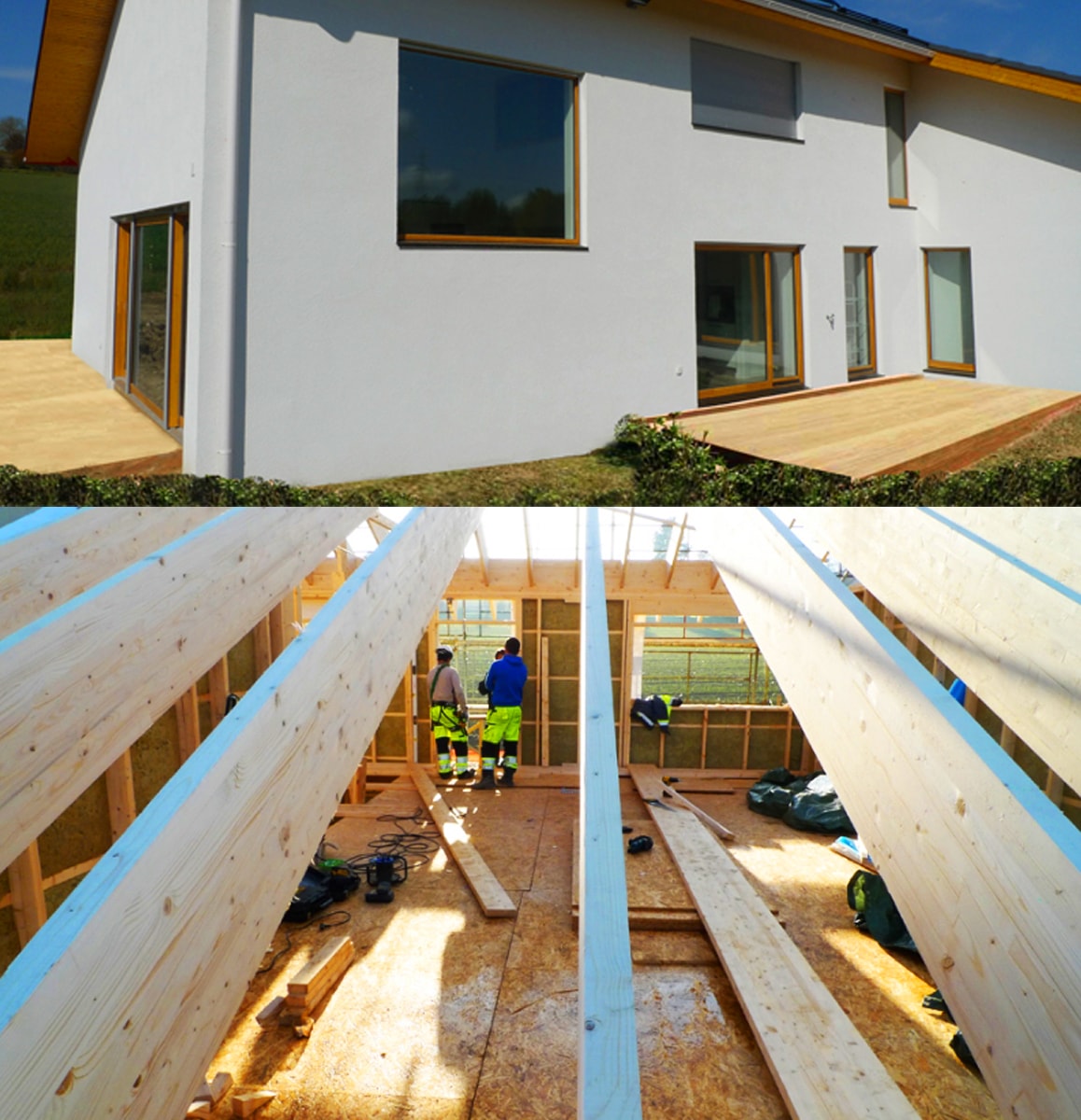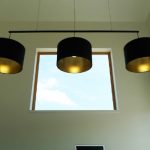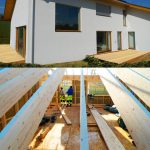
MIH1
MIH1 is a 6 room S shaped individual two level house, with a underground basement forming a technical room and a cellar.
The ground floor comprises an entrance hall, an open kitchen to the dining and living room, a master suite with dressing room and bathroom, a laundry room, a toilet and an indoor garage with direct access to the house.
The first floor includes three double bedrooms, a shower room and a storage room.
The special feature of this project lies in a majestic double height over the living and dining room.




