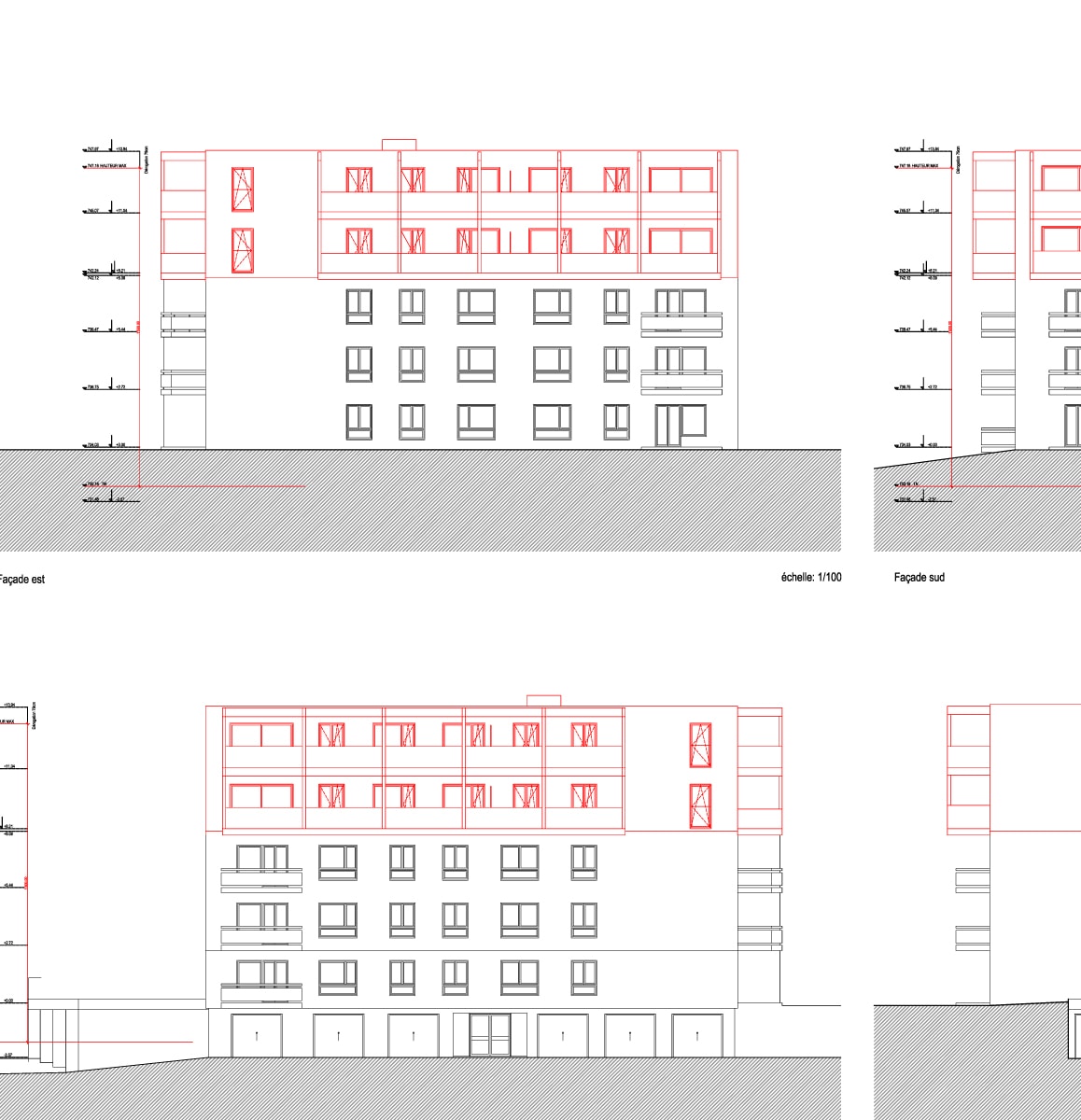MIHse_Founex
MIH7 is a transformation/elevation project of an individual house, in two apartments with an enlargement of the basement. The new apartment was created by adding an additional story made of our frame panel structure on the existing brick walls of the house. In order to guarantee a passive thermal resistance, we applied a thickness of […]
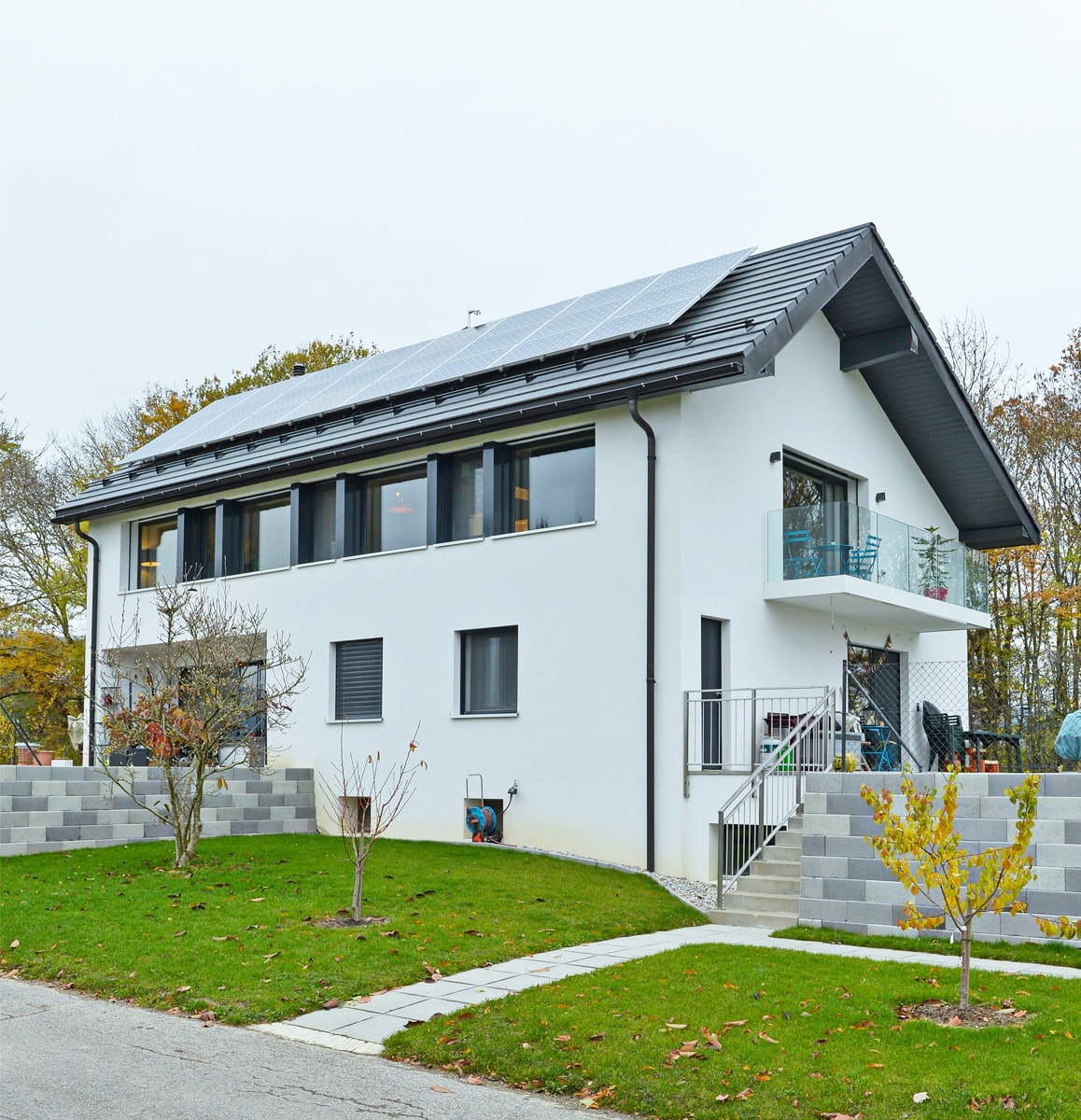
MIHapp_Aubonne
MIHpr1 is a small realestate development project of two apartments including a subplex, located on the heights of Abonne. The groundfloor of the subplex comprises an open kitchen on the dining and living room, two double bedrooms, a bathroom and a toilet. The basement includes two double bedrooms, a bathroom and a cellar. This apartment […]
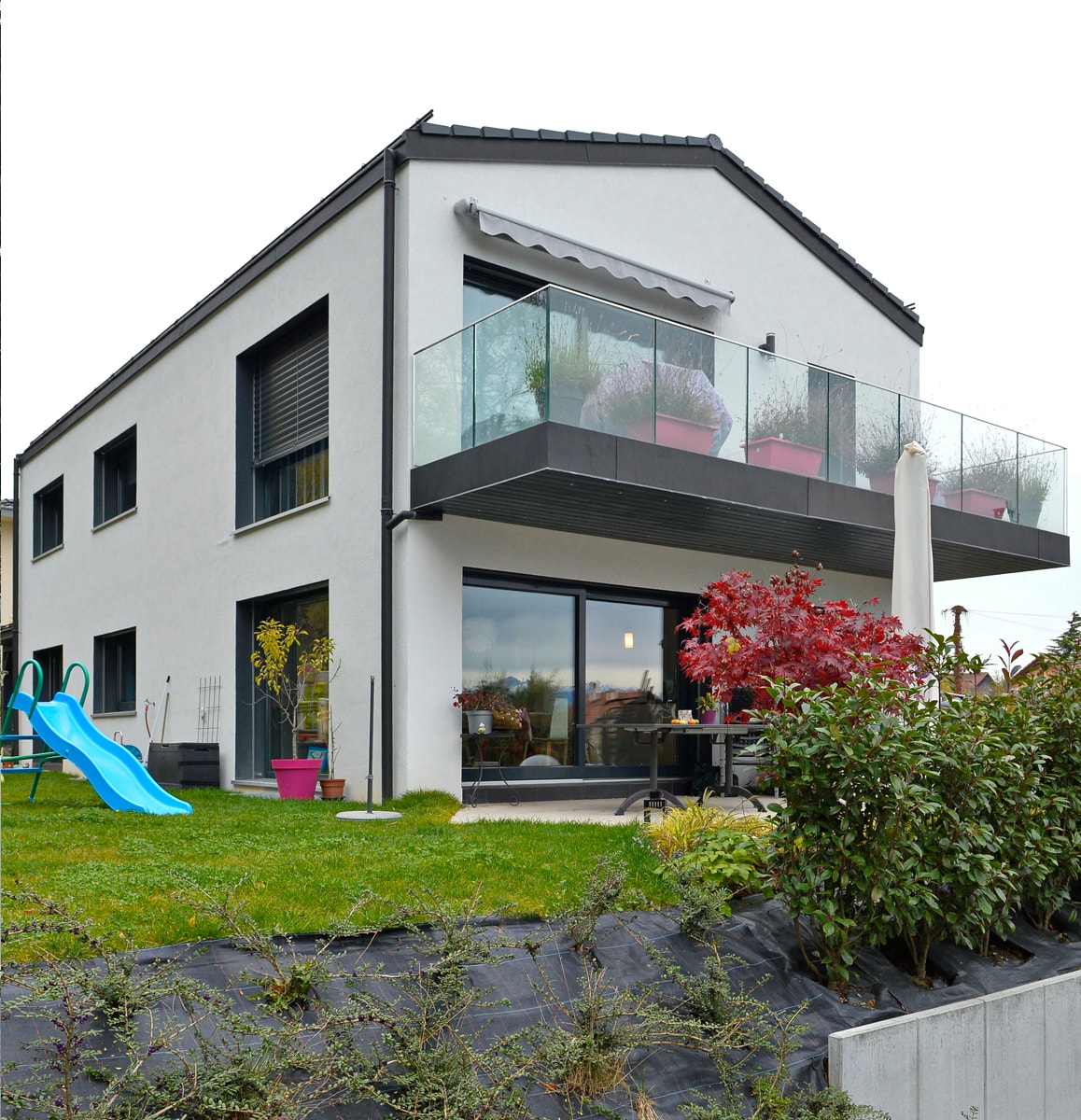
MIHapp_Perroy01
MIHapp_Perroy01 is a small building composed of 2 apartments and a triplex. The basement comprises the individual cellars of the two apartments and a technical room. The apartments consists of an an open kitchen on the dining and living room, a master bedroom with private bathroom, a double bedroom, a single bedroom and a bathroom. […]
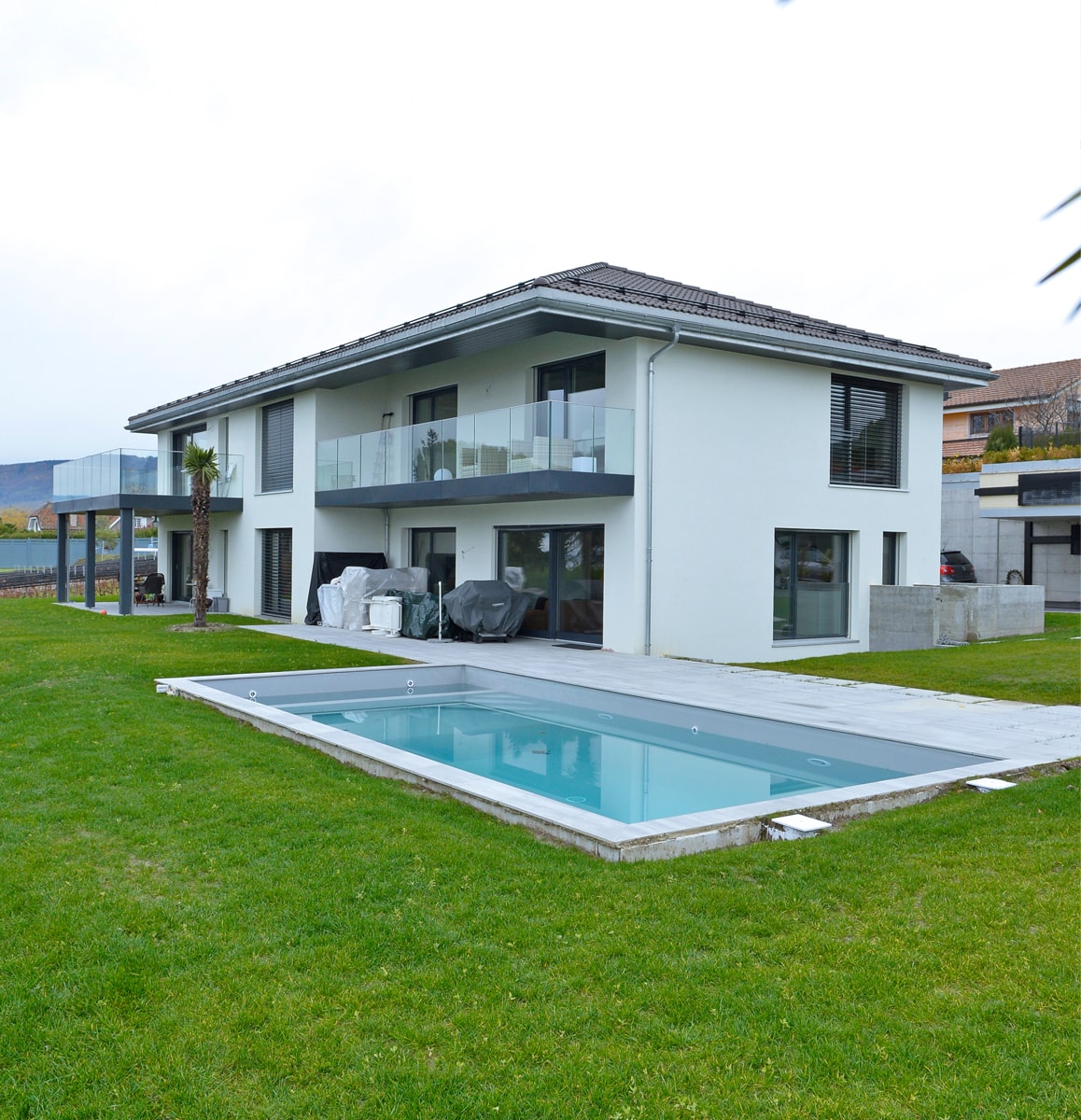
MIHapp+MIH10
MIHapp10_MIH10_Montreux eco-district development project composed by 4 twin houses of 5,5 rooms and a 12 apartments of 2.5 and 3.5 rooms, yield building. Twin houses : The basement includes a technical room, a cellar and a multipurpose room. The ground-floor is composed an open kitchen on the dining and living room and a toilet. The first […]
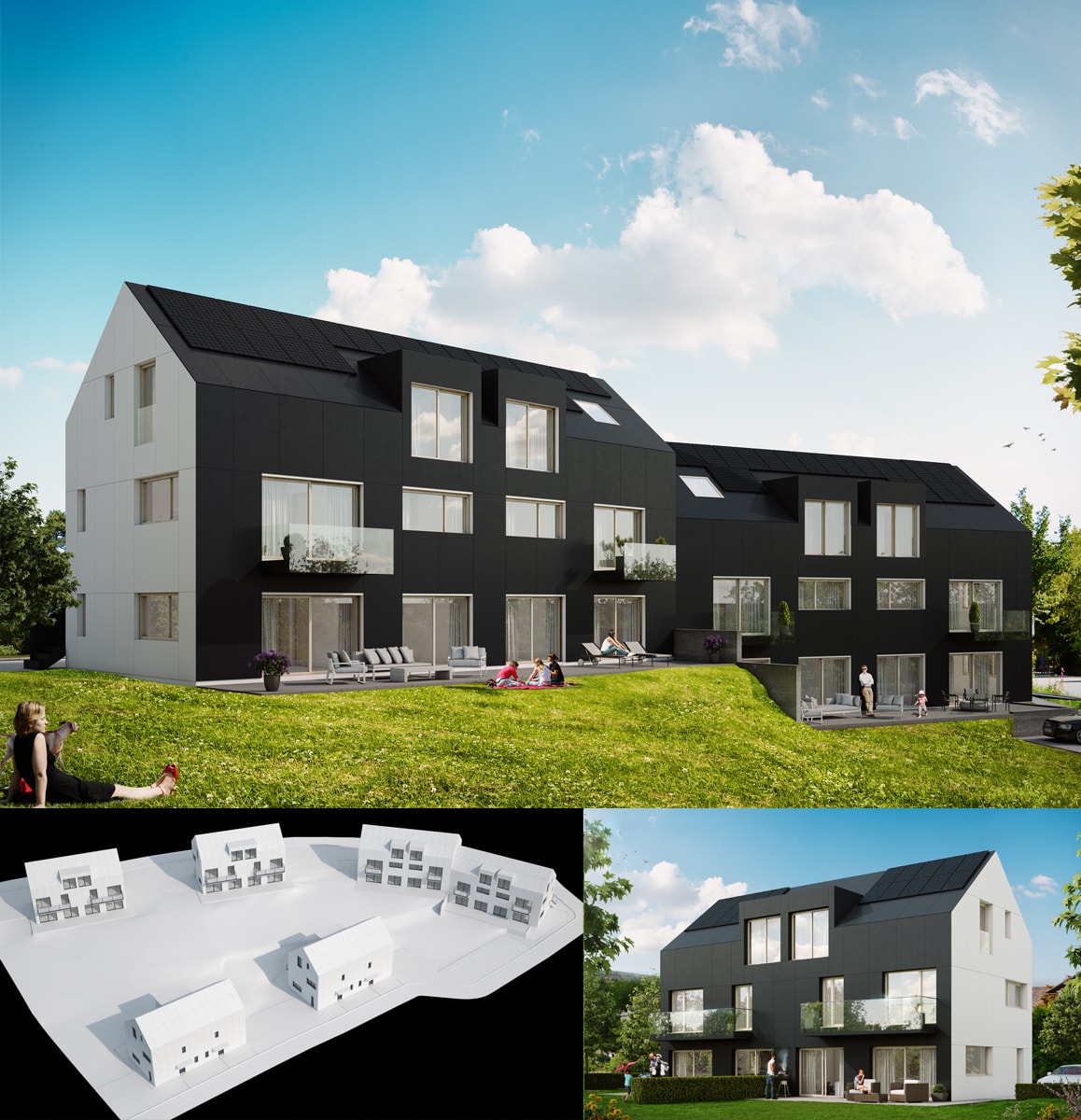
MIHapp_Belmont
MIHapp_Belmont is a small building consisting of a 5.5 rooms apartment and two 4.5 rooms duplex in the south of the district of Belmont, close to Pully. The basement is composed of 6 parking spots and individual cellars for each apartments. The 5.5 apartment consists of an open kitchen on the dining and living room, […]
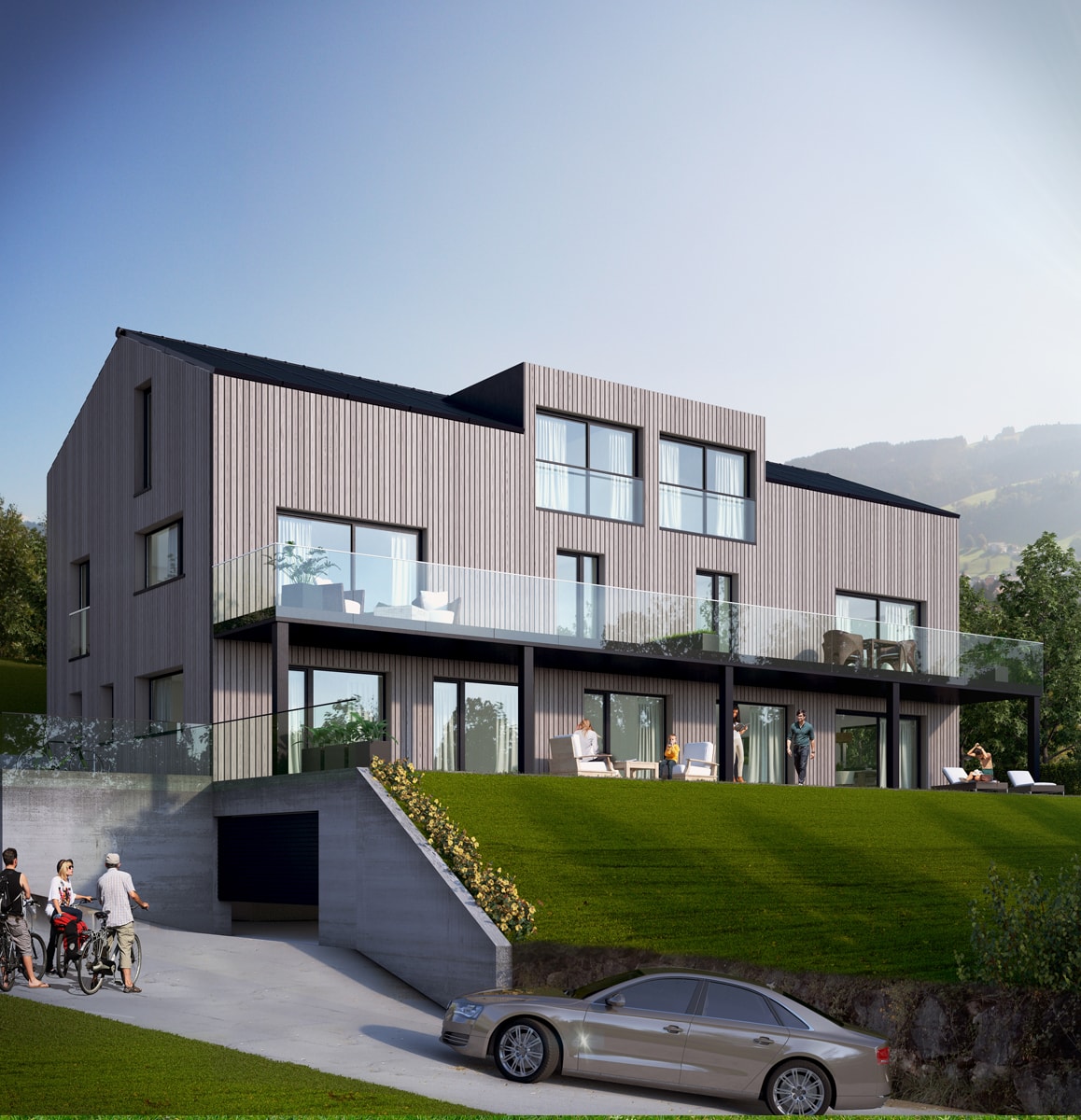
MIH2
MIH2 is made of two houses, one rectangular and one L shaped, on three levels, connected by a covered car park for four cars. L shaped House : The lower lever comprises a large office/guest bedroom, a technical room, a laundry room, a living room, a cellar, a shower room and a toilet. The upper […]
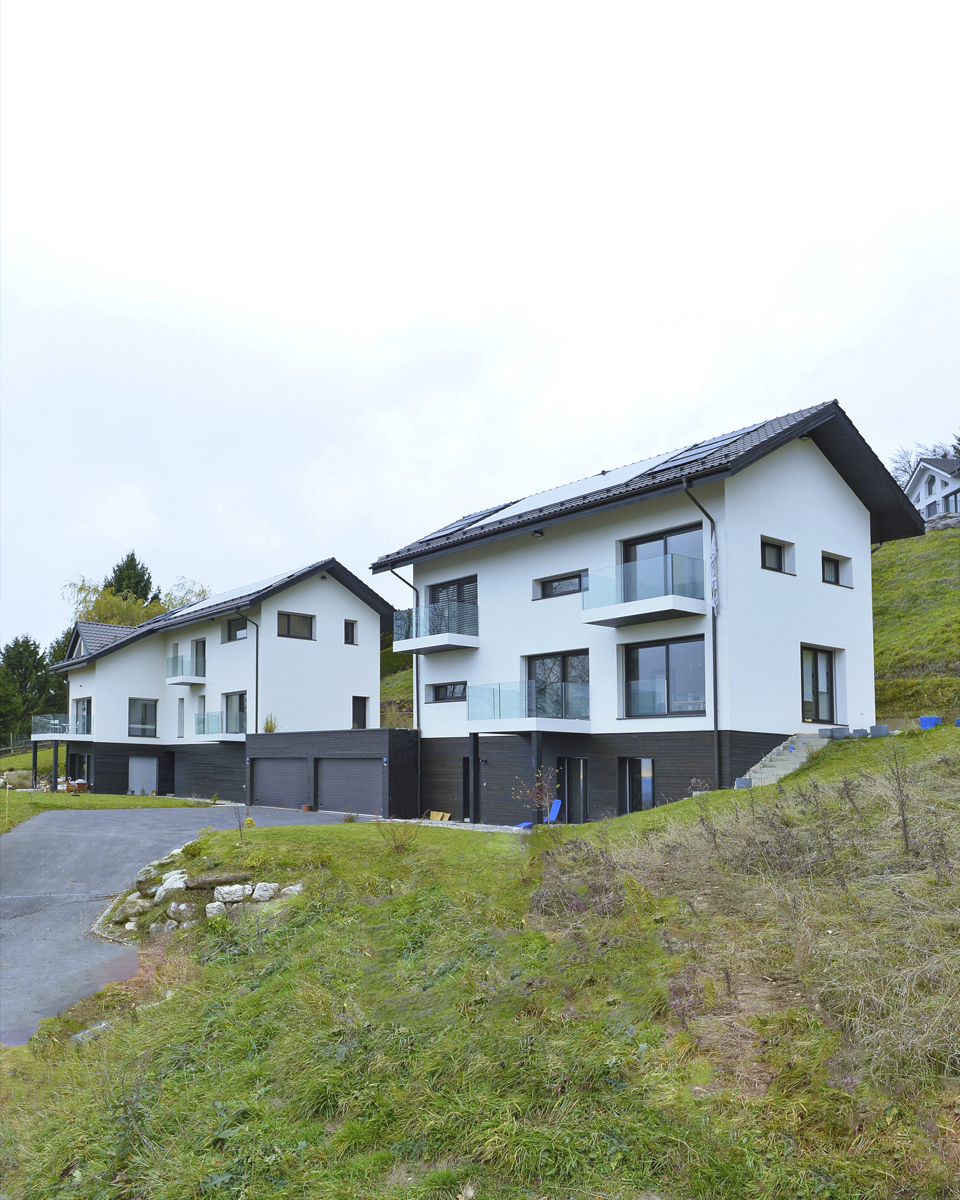
MIH4
MIH4 is a twinned villa on 3 levels project. The lower level includes an open kitchen on the dining and living room with direct access on the garden, a toilet and a cellar. The upper level comprises a master bedroom with dressing room and bathroom, a double bedrroom, a children bedroom or an office and […]
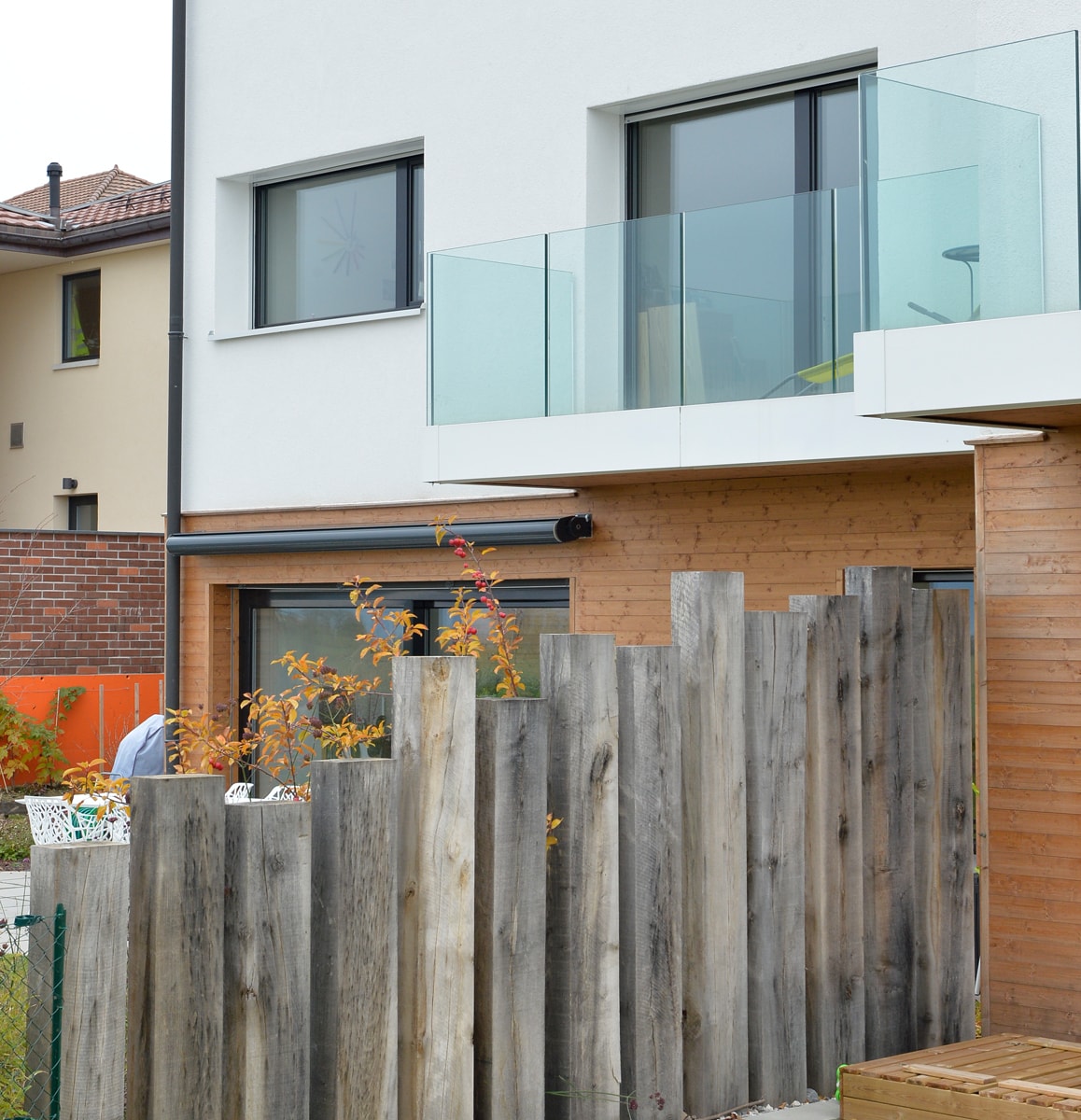
MIH5
MIH5 is a 6.5 room individual house on two levels with an underground basement. Le sous-sol abrite une salle technique et une cave ainsi qu’une buanderie. Le rez-de-chaussée se compose d’un hall d’entrée, de deux chambre doubles, d’une suite parentale avec salle de bain privative et d’une salle de bain. L’étage se compose d’une cuisine […]
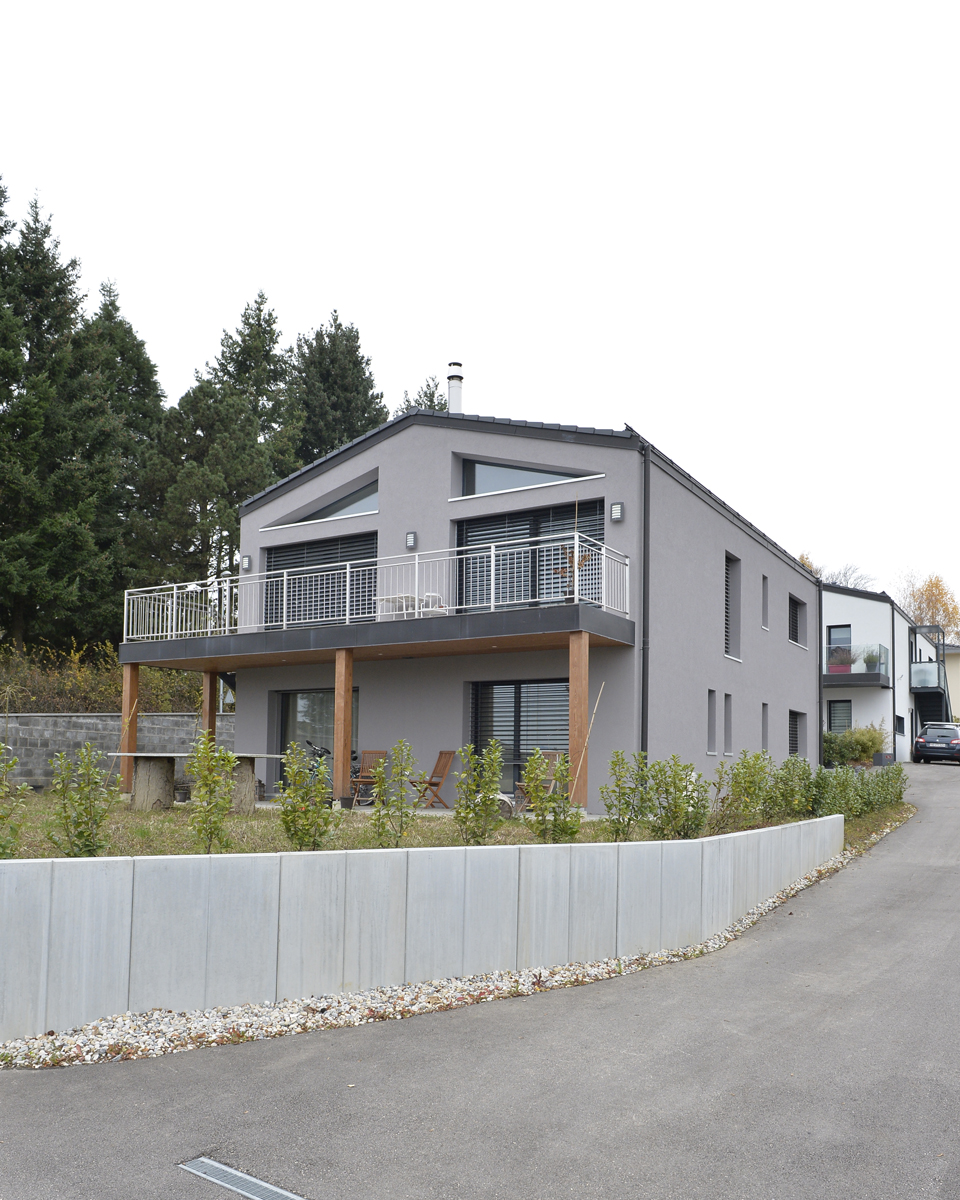
MIH1
MIH1 is a 6 room S shaped individual two level house, with a underground basement forming a technical room and a cellar. The ground floor comprises an entrance hall, an open kitchen to the dining and living room, a master suite with dressing room and bathroom, a laundry room, a toilet and an indoor garage […]
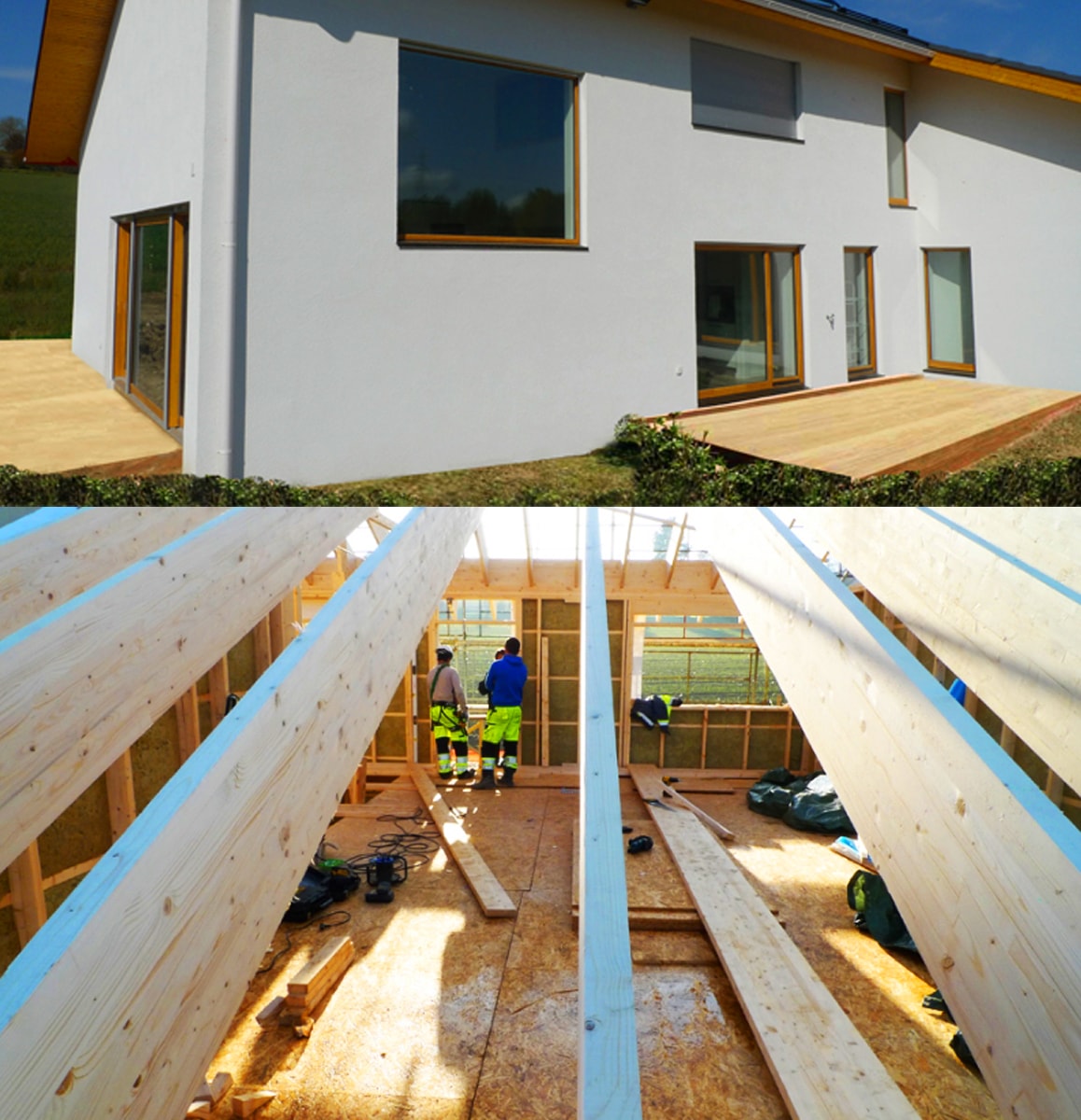
MIH6
MIH6 is a transformation of an old fribourg farm in 6 apartments including two duplex. The ground floor includes two apartments, A and B, a family common room and a technical room. Apartment A comprises an open kitchen on the dining and living room, two large offices, a master bedroom with dressing room and bathroom, […]
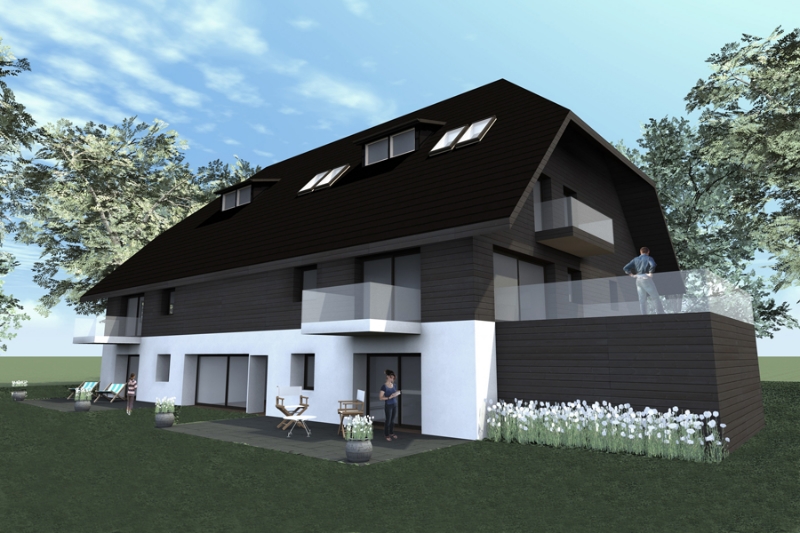
MIHapp_Perroy02
MIHapp_Perroy02 is a small hybrid building of concrete and wood composed of 3 apartments including a triplex. The basement comprises individual cellars,and multipurpose rooms for each appartments, a technical room and two cartnotzets. Every apartment is provided with a private direct access to the basement The ground-floor apartment is composed of an open kitchen on […]
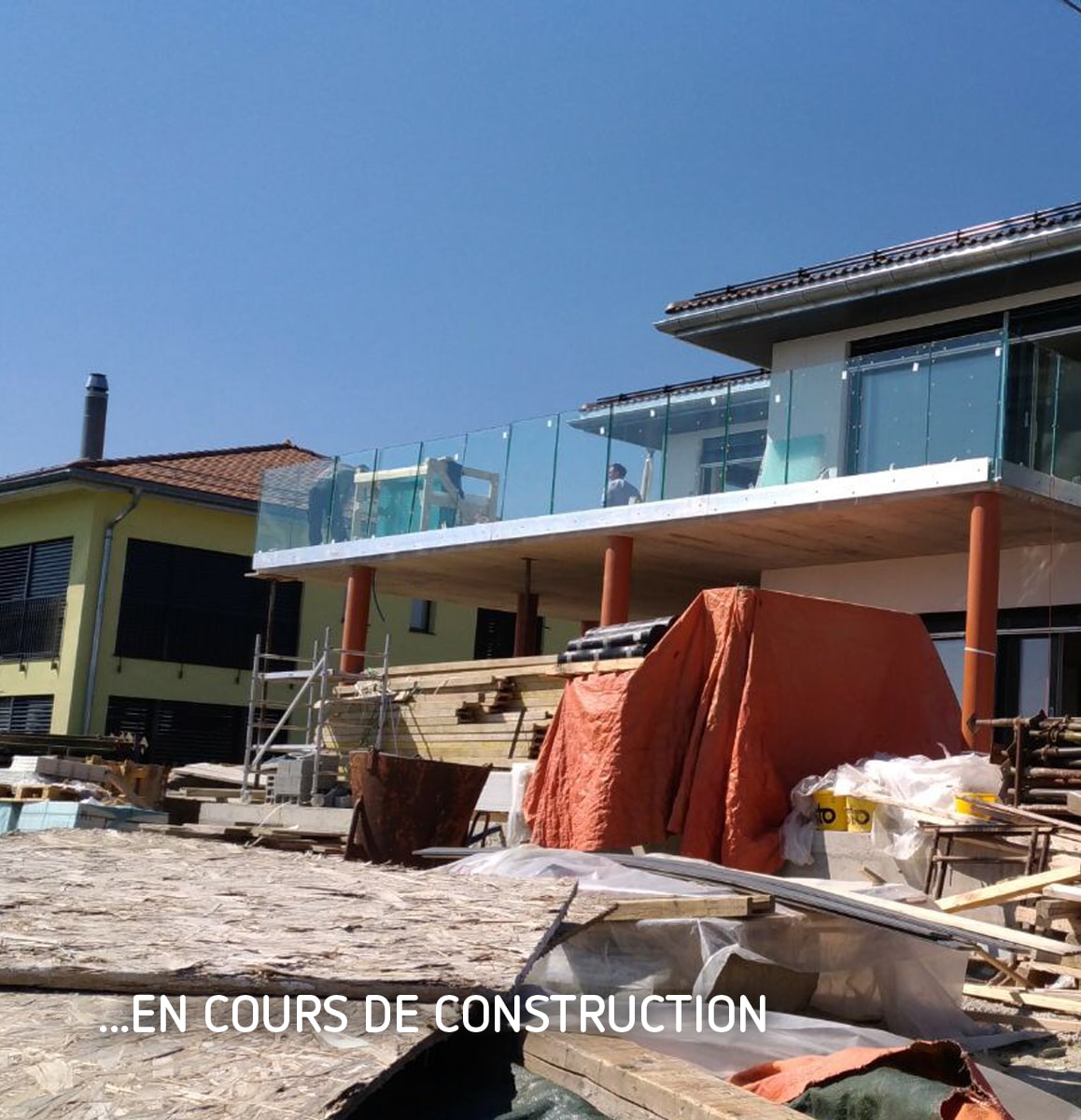
MIHapp_Renens
The basement is composed of a common laundry room, a technical room and an individual cellar for each studio. The studios includes an open kitchen on the dining and living room, a night area with a single bed, a work area equipped with a desk and a bathroom.
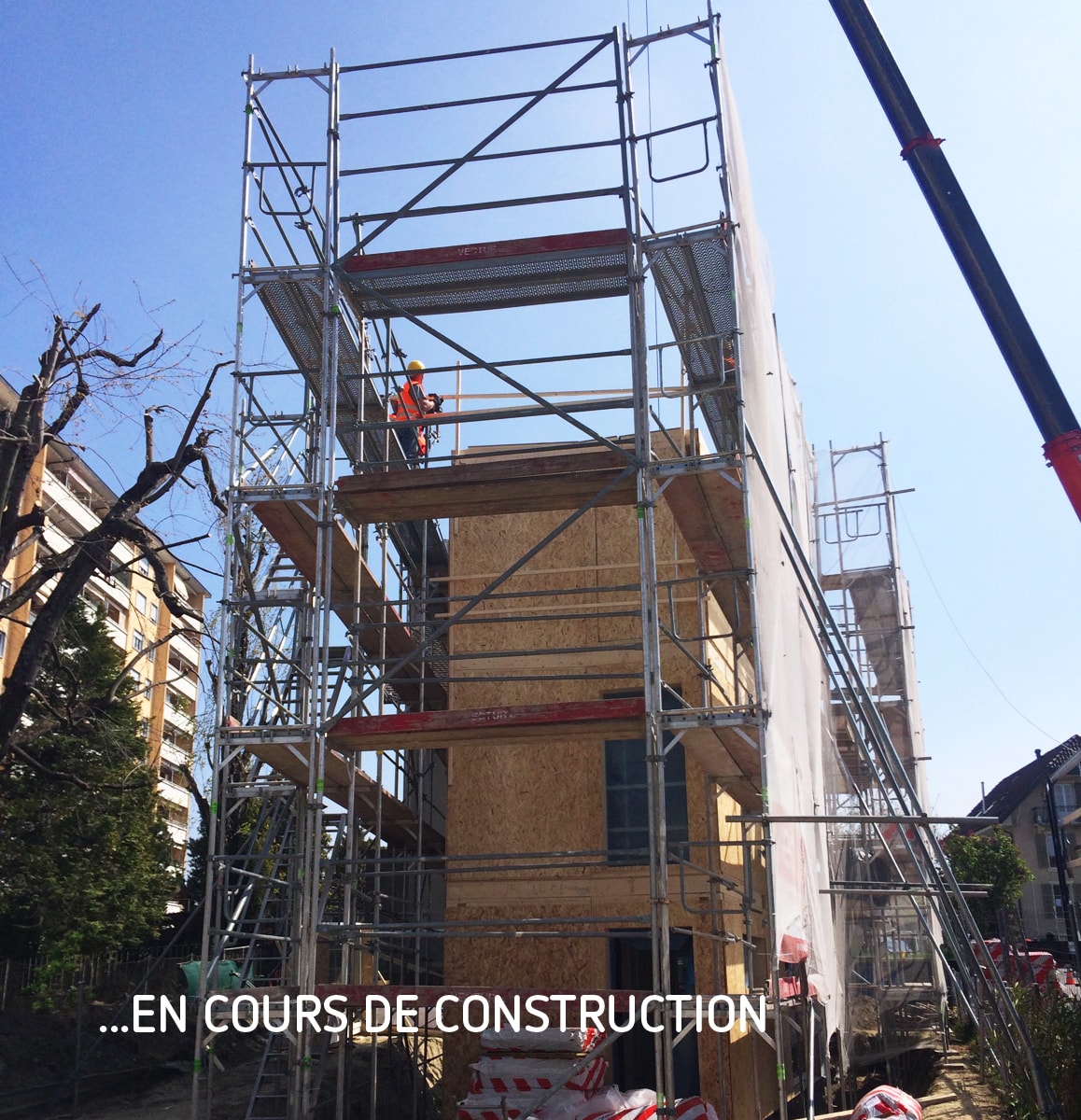
MIHapp_Lucens
MIHapp_Lucens is a yield building of 25 apartments of 3.5 and 4.5 rooms located in the center of Lucens. The basement is composed by an indoor parking hosting minimum one parking spot by apartment and of individual cellars. 3.5 rooms apartments : The apartments includes an open kitchen on the dining and living room, a bathroom […]
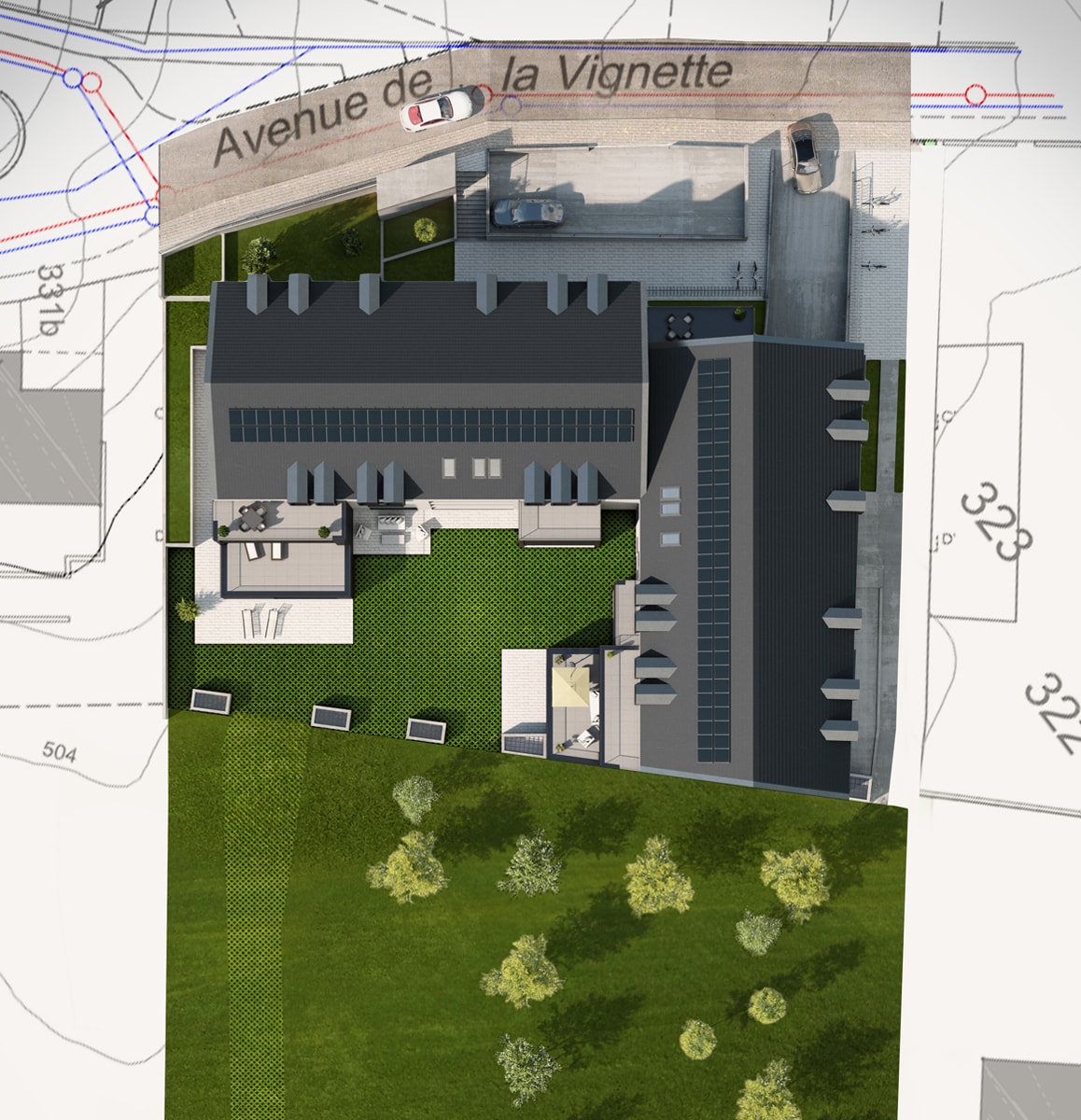
MIHse_Lausanne
MIHse_Lausanne is a vertical addition of one story composed by two 3,5 rooms appartments, on a central lausanne building. The apartments consists of an open kitchen on the dining and living room, a bathroom, a double and a single bedroom. Each apartment is provided with a balcony.
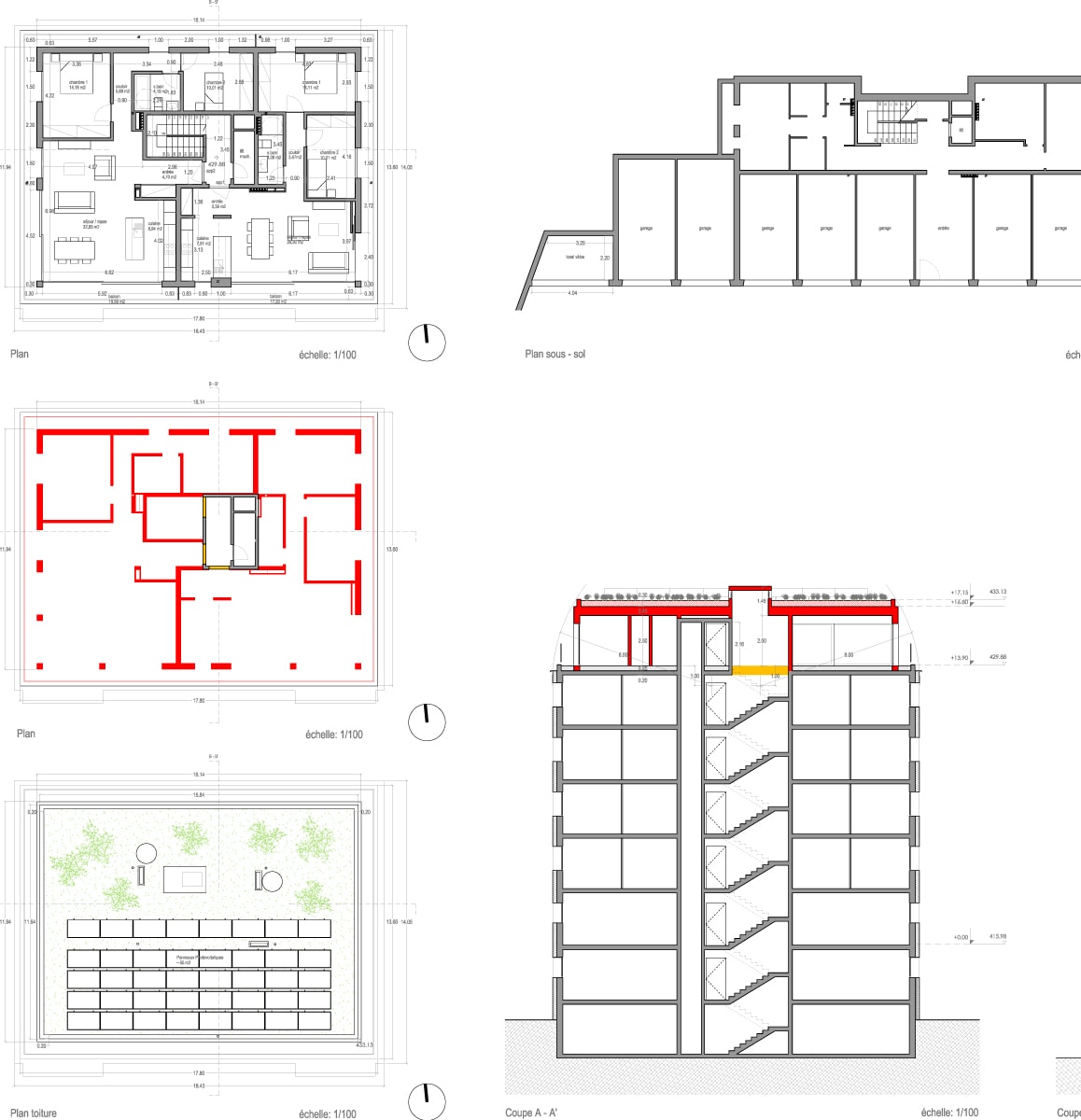
MIHse_Romont
MIHse_Romont is a two stories elevation composed of 4 apartments of 3,5 and 4,5 rooms, of a building in the centre of Romont. 3.5 rooms apartments : The apartments includes an open kitchen on the dining and living room, a bathroom, a master bedroom with private bathroom and a single bedroom. Each apartment is provided with […]
