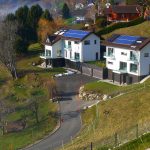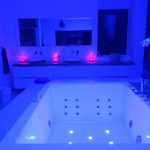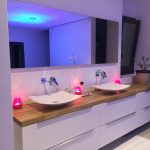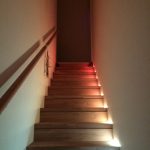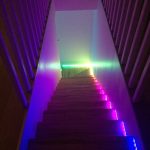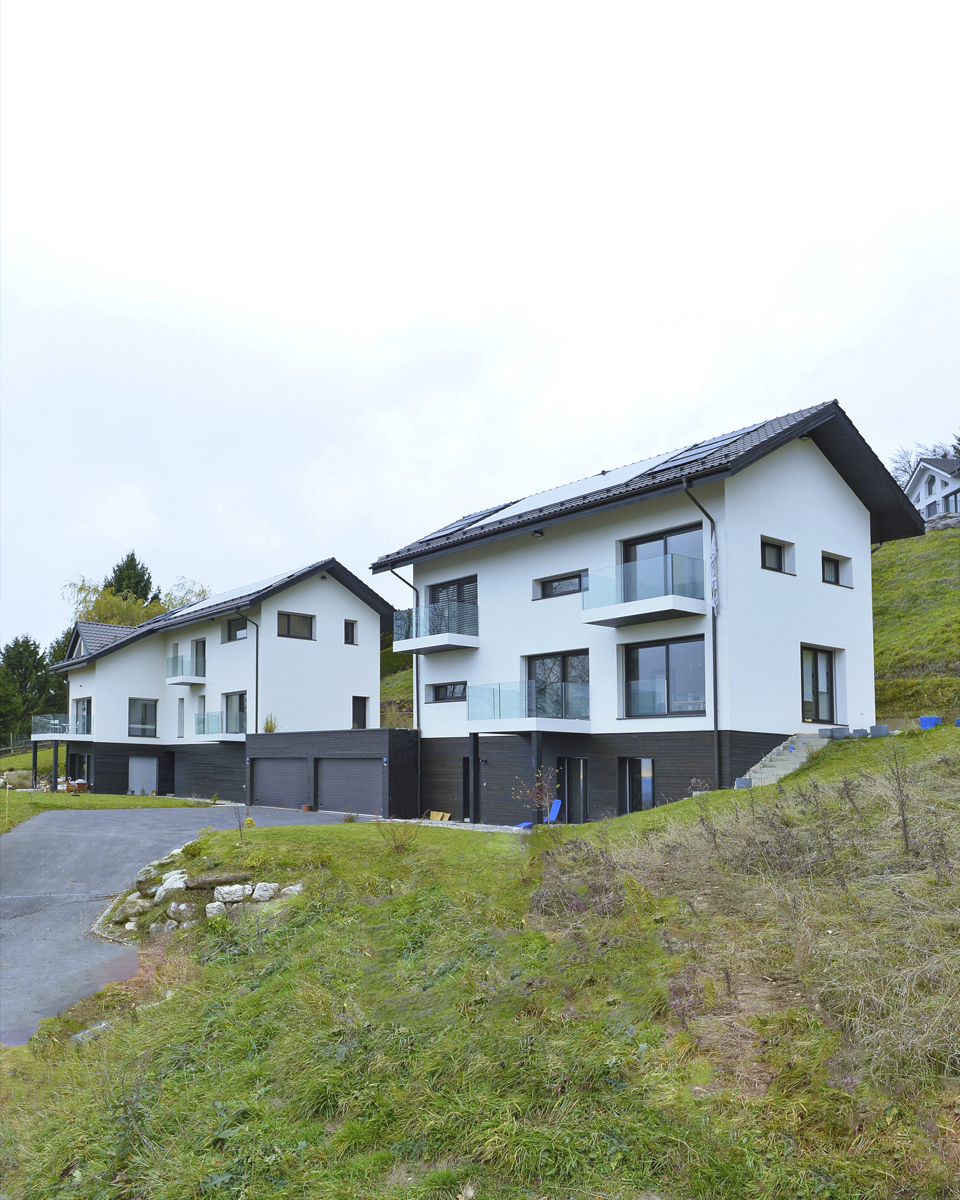
MIH2
MIH2 is made of two houses, one rectangular and one L shaped, on three levels, connected by a covered car park for four cars.
L shaped House :
The lower lever comprises a large office/guest bedroom, a technical room, a laundry room, a living room, a cellar, a shower room and a toilet.
The upper level includes an open kitchen TO the dining and living room, a large office, a therapy room and 2 toilets.
The first floor comprises two double bedrooms, a bathroom and a master bedroom with dressing room and bathroom.
Rectangular shaped house :
The lower level includes a living/reading room, a technical room, a laundry room, a cellar and a toilet.
The upper level comprises an open kitchen to the dining and living room, a large office and a shower room.
The first floor includes a double bedroom and two master bedrooms with dressing room and bathroom.
