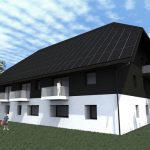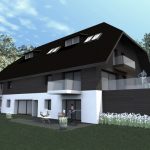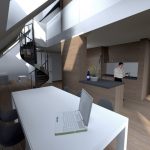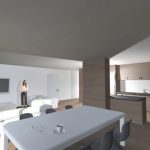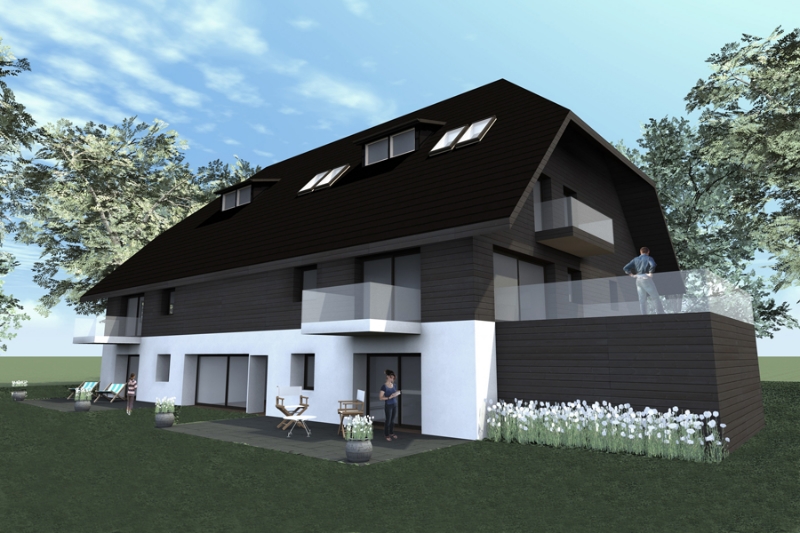
MIH6
MIH6 is a transformation of an old fribourg farm in 6 apartments including two duplex.
The ground floor includes two apartments, A and B, a family common room and a technical room.
Apartment A comprises an open kitchen on the dining and living room, two large offices, a master bedroom with dressing room and bathroom, a larder and a toilet.
Apartment B comprises an open kitchen on the dining and living room, a master bedroom with dressing room and bathroom, a larder and a toilet.
The first floor includes two apartments, C and D.
Apartment C comprises an open kitchen on the dining and living room, two double bedrooms, a bathroom, a larder and a large terrace.
Apartment D comprises a open kitchen on the dining and living room, two double bedrooms, two bathrooms, a master bedroom with dressing room and bathroom and a larder.
The second floor includes two duplex, E and F.
Duplex E comprises an open kitchen on dining and living room, a double bedroom, a bathroom, a master bedroom with dressing room and bathroom and a private office, a larder and a second living room on the upper floor.
Duplex F comprises an open kitchen on dining and living room, two double bedrooms, two bathrooms, a larder and a second living room on the upper floor.
