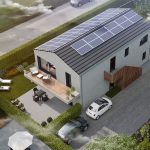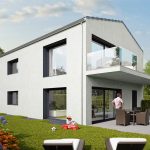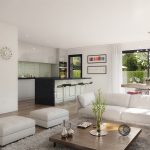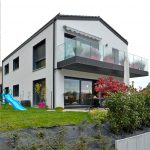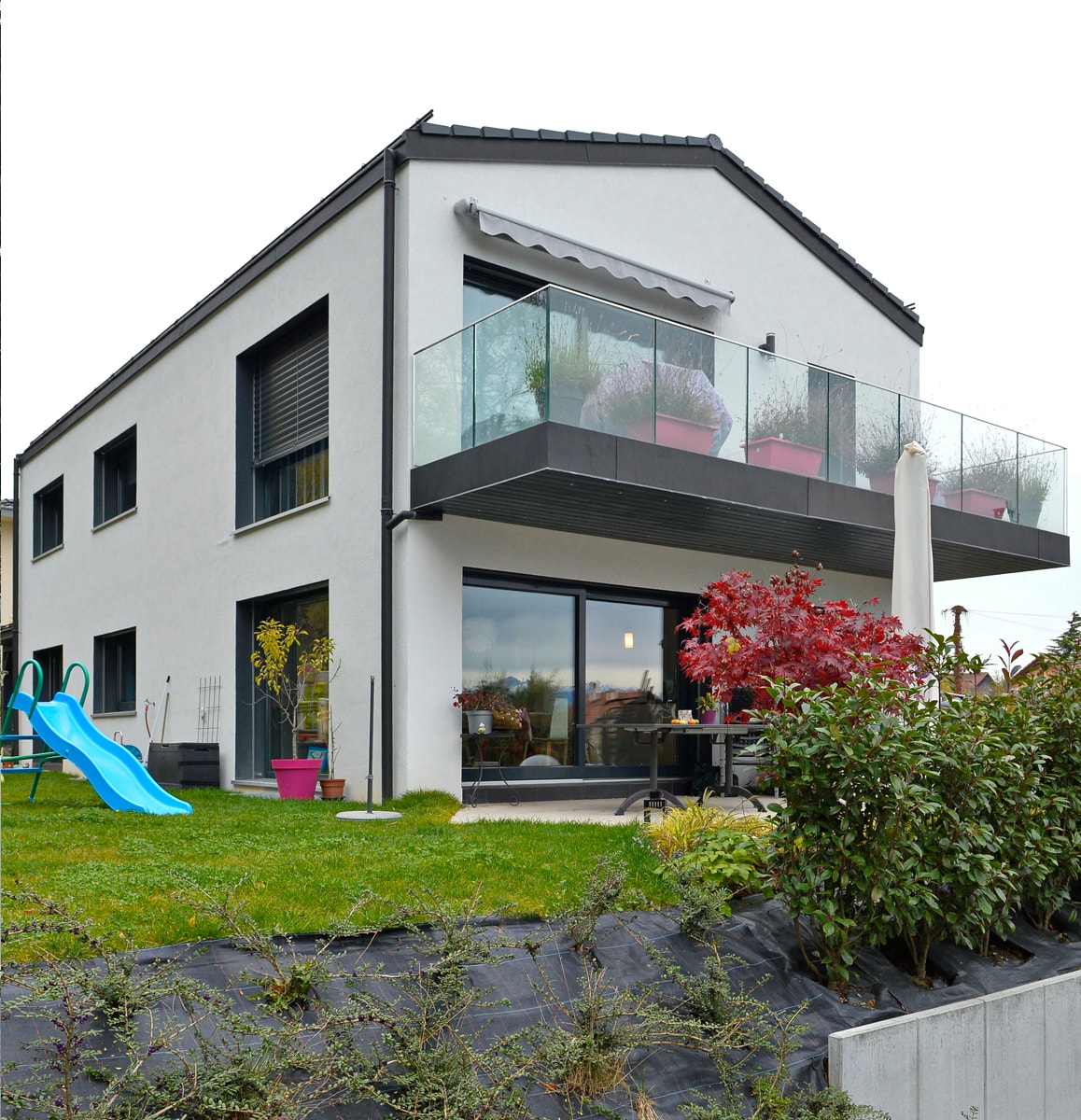
MIHapp_Aubonne
MIHpr1 is a small realestate development project of two apartments including a subplex, located on the heights of Abonne.
The groundfloor of the subplex comprises an open kitchen on the dining and living room, two double bedrooms, a bathroom and a toilet.
The basement includes two double bedrooms, a bathroom and a cellar.
This apartment has a direct access to a private garden.
The attic apartment is composed of an open kitchen on the dining and living room, two double bedrooms, a children bedroom or office, a bathroom and a toilet.
This apartment offers a terrace with an open lake view.
The machine room for the two apartments is located in the public part of the basement.
