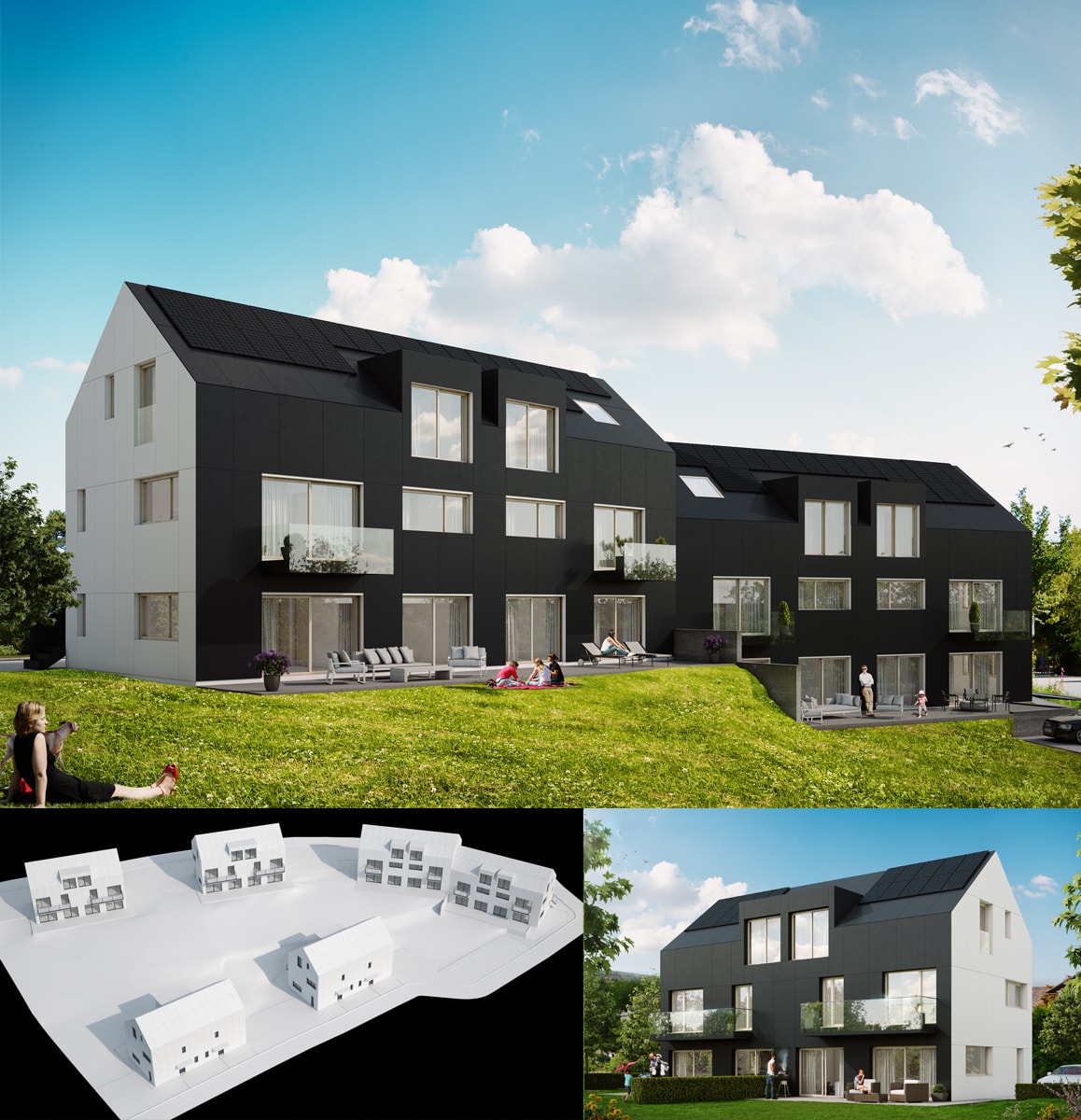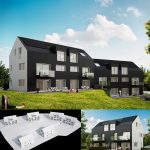
MIHapp+MIH10
MIHapp10_MIH10_Montreux eco-district development project composed by 4 twin houses of 5,5 rooms and a 12 apartments of 2.5 and 3.5 rooms, yield building.
Twin houses :
The basement includes a technical room, a cellar and a multipurpose room.
The ground-floor is composed an open kitchen on the dining and living room and a toilet.
The first floor consists of 3 double bedrooms with private balcony for two of the rooms and a bathroom.
The second floor comprises a master bedroom with private dressing room and bathroom.
The perforated skylight floods with light the master bedroom and opens the view either on the lake or on the beautiful surrounding vegetation.
Building :
The basement is composed of a individual cellars for each apartment, a technical room and a bunker.
2,5 rooms apartments :
The apartments comprises an open kitchen on the dining and living room, a double bedroom an a bathroom.
3,5 rooms apartments :
The apartments are composed of an open kitchen on the dining and living room, a double bedroom, a single bedroom and a bathroom.
